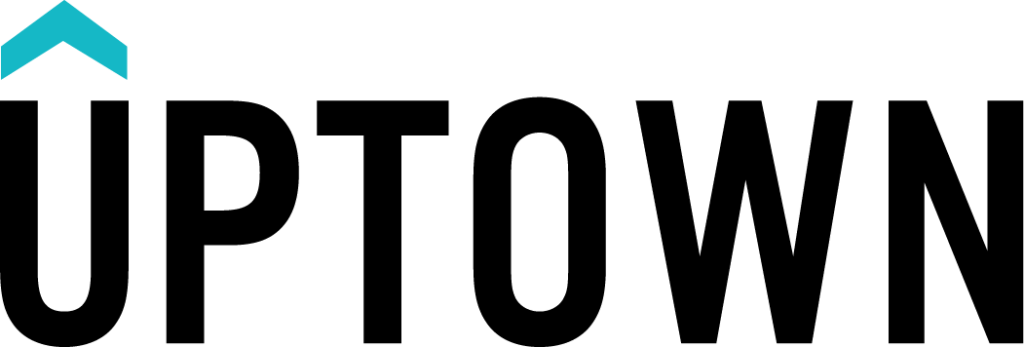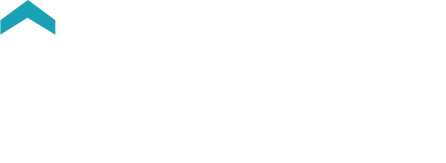2754 E 26TH Avenue Renfrew Heights Vancouver V5R 1L2
$1,899,000 Residential Detached beds: 5 baths: 3.0 2,288 sq. ft. built: 1976
- Status:
- Active
- Prop. Type:
- Residential Detached
- MLS® Num:
- R2983676
- Bedrooms:
- 5
- Bathrooms:
- 3
- Year Built:
- 1976
- Photos (40)
- Schedule / Email
- Send listing
- Mortgage calculator
- Print listing
Schedule a viewing:
Cancel any time.
Perched high above the city, this gem amongst VAN SPECIALS boasts massive living rm spanning entire width of house w/ 4 gls panel sliding door opening to expansive city/Mt VIEWS. North facing near HILL CREST, benefits-low heat gains w/ excellent air current. Meticulously cared for, upgrades include windows, lights, baths, floor, high effic. furnace, HWOD etc. Turnkey house ideal for FAMILY w/ suite or high income INVESTMENT w/ future TOD potential. 3bed 2bath up easily converted to open living w/ minor reno. 2bed garden suite has open living w/ flex living rm claimable by either unit. Steps to 29th Ave Stn & bus loop perfect for tenants. Don’t miss chance to join vibrant community w/ natural beauty (Renfrew Ravine) and amenities (Renfrew Comm. Centre, Kingsway). OPEN HOUSE Apr 5 & 6, 2-4pm
- Property Type:
- Residential Detached
- Dwelling Type:
- House/Single Family
- Home Style:
- Signup
- Year built:
- 1976 (Age: 49)
- Total area:
- 2,288 sq. ft.213 m2
- Total Floor Area:
- 2,288 sq. ft.213 m2
- Price Per SqFt:
- Signup
- Total unfinished area:
- Signup
- Main Floor Area:
- 1,325 sq. ft.123 m2
- Floor Area Above Main:
- Signup
- Floor Area Above Main 2:
- Signup
- Floor Area Detached 2nd Residence:
- Signup
- Floor Area Below Main:
- Signup
- Basement Area:
- Signup
- Levels:
- 2
- Rainscreen:
- Signup
- Bedrooms:
- 5 (Above Grd: 5)
- Bathrooms:
- 3.0 (Full:3/Half:0)
- Kitchens:
- Signup
- Rooms:
- Signup
- Taxes:
- $7,522.64 / 2024
- Lot Area:
- 3,696 sq. ft.343 m2
- Lot Frontage:
- 33'10.1 m
- Lot Depth:
- 112
- Exposure / Faces:
- Signup
- Rear Yard Exposure:
- Signup
- Outdoor Area:
- Balcny(s) Patio(s) Dck(s)
- Pad Rental:
- Signup
- # or % of Rentals Allowed:
- Signup
- # or %:
- Signup
- Water Supply:
- Signup
- Plan:
- VAP4272
- Total Units in Strata:
- Signup
- Heating:
- Signup
- Construction:
- Signup
- Foundation:
- Signup
- Basement:
- None
- Full Height:
- Signup
- Crawl Height:
- Signup
- Roof:
- Signup
- Floor Finish:
- Signup
- Fireplaces:
- 2
- Fireplace Details:
- Signup
- Parking:
- Signup
- Parking Total/Covered:
- 4 / 2
- Parking Access:
- Signup
- Driveway:
- Signup
- Exterior Finish:
- Signup
- Title to Land:
- Freehold NonStrata
- Flood Plain:
- Signup
- Suite:
- Signup
- Floor
- Type
- Size
- Other
- Clothes Washer/Dryer/Fridge/Stove/Dishwasher, Pantry, Smoke Alarm, Storage Shed
- DOWNTOWN AND MOUNTAIN
- View of front of property with a balcony, stucco siding, and a front yard
- View of front of home featuring a balcony, a chimney, a front yard, and brick siding
- Property view of mountains and Downtown
- Downtown and Mountain Views
- Mountain and City Views
- Living area featuring baseboards, a fireplace, light wood-style floors, and a textured ceiling
- Living area featuring baseboards, wood finished floors, and a brick fireplace
- Living room with baseboards, a fireplace, light wood-style floors, and a textured ceiling
- Living area featuring wood finished floors
- Living room with a textured ceiling and wood finished floors
- Living area with light wood-type flooring, visible vents, and a textured ceiling
- Dining room featuring baseboards
- Kitchen with light countertops, recessed lighting, stainless steel dishwasher, a sink, and light floors
- Kitchen with recessed lighting, light countertops, a sink, and a peninsula
- Kitchen with light countertops, white appliances, light floors, under cabinet range hood, and a sink
- View of dining area
- Kitchen featuring white electric range oven, under cabinet range hood, a sink, dishwasher, and light floors
- Carpeted bedroom with visible vents
- Bedroom with ensuite bathroom, a textured ceiling, baseboards, and light carpet
- Full bath featuring vanity, toilet, tile patterned flooring, and shower / tub combo
- Bedroom featuring light colored carpet and baseboards
- Bedroom featuring carpet
- Bedroom featuring a textured ceiling
- Bedroom featuring a closet, carpet floors, and a textured ceiling
- Full bath featuring visible vents, a sink, and tiled shower
- Bathroom featuring a sink, visible vents, and a shower stall
- Carpeted office space featuring track lighting and visible vents
- Carpeted home office featuring rail lighting
- Kitchen with light tile patterned floors, decorative backsplash, white range with electric cooktop, a sink, and wall chimney range hood
- Interior space featuring a sink and plenty of natural light
- Full bathroom with toilet, shower / bath combination with curtain, tile patterned flooring, and vanity
- Home office with light wood-type flooring
- Bedroom featuring visible vents
- Spare room with baseboards and dark colored carpet
- View of closet
- Balcony with a residential view
- View of front facade with aphalt driveway, stucco siding, a carport, and stairway
- View of vehicle parking featuring a carport
- Floor plan
- View of road with a residential view and sidewalks
Larger map options:
Listed by Sutton Group-West Coast Realty
Data was last updated April 4, 2025 at 01:05 PM (UTC)
Area Statistics
- Listings on market:
- 54
- Avg list price:
- $2,394,500
- Min list price:
- $1,500,000
- Max list price:
- $4,422,440
- Avg days on market:
- 50
- Min days on market:
- 4
- Max days on market:
- 309
- Avg price per sq.ft.:
- $1,023.03
These statistics are generated based on the current listing's property type
and located in Renfrew Heights. Average values are
derived using median calculations.
To access this information,
please create a free account
please create a free account
- Martin Ramond
- Dexter Realty
- 778.859.6237
- Contact by Email
- Chris Spotzl
- Dexter Realty
- 778-227-0899
- Contact by Email
The data relating to real estate on this website comes in part from the MLS® Reciprocity program of either the Greater Vancouver REALTORS® (GVR), the Fraser Valley Real Estate Board (FVREB) or the Chilliwack and District Real Estate Board (CADREB). Real estate listings held by participating real estate firms are marked with the MLS® logo and detailed information about the listing includes the name of the listing agent. This representation is based in whole or part on data generated by either the GVR, the FVREB or the CADREB which assumes no responsibility for its accuracy. The materials contained on this page may not be reproduced without the express written consent of either the GVR, the FVREB or the CADREB.
powered by myRealPage.com

