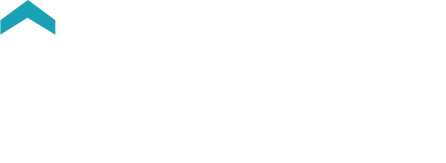Apr 05, 2025 02:00 PM - 04:00 PM PDT
208 168 E 35TH Avenue Main Vancouver V5W 1A6
$1,399,900 Residential Attached beds: 3 baths: 2.0 1,216 sq. ft. built: 2017
Open House - Apr 05, 2025
02:00 PM - 04:00 PM PDT
NOTES: Open House on Saturday, April 5, 2025 2:00PM - 4:00PM
Open House - Apr 06, 2025
02:00 PM - 04:00 PM PDT
NOTES: Open House on Sunday, April 6, 2025 2:00PM - 4:00PM
- Status:
- Active
- Prop. Type:
- Residential Attached
- MLS® Num:
- R2983543
- Bedrooms:
- 3
- Bathrooms:
- 2
- Year Built:
- 2017
- Photos (14)
- Schedule / Email
- Send listing
- Mortgage calculator
- Print listing
Schedule a viewing:
Cancel any time.
Welcome to James Walk by Mosaic Homes. This is a stunning 3 bed plus den, air conditioned corner home with over 1200 sq ft of living space. The interior showcases 10 foot high ceilings and a sophisticated colour palette, with Parisian-inspired crown moldings. The kitchen is equipped with a striking white Bertazzoni stainless steel range, Fisher & Paykel refrigerator, and an integrated Bosch dishwasher. Shaker-style cabinetry, white quartz countertops, and a crisp white tile backsplash complete the modern kitchen design. Large bedrooms make this home perfect for a growing family. You have easy access to lush green spaces, while the bustling shops and eateries along Main Street are a stones throw away. The area is undergoing a ton of redevelopment which is bringing new commercial opportunities, community facilities and everything else you could ask for within walking distance. Public transit is easily accessible, connecting residents to the broader Vancouver area. 2 parking + 1 locker! Open house 2-4 Sat & Sun.
- Property Type:
- Residential Attached
- Dwelling Type:
- Apartment/Condo
- Home Style:
- Signup
- Year built:
- 2017 (Age: 8)
- Total area:
- 1,216 sq. ft.113 m2
- Total Floor Area:
- 1,216 sq. ft.113 m2
- Total unfinished area:
- Signup
- Main Floor Area:
- 1,216 sq. ft.113 m2
- Floor Area Above Main:
- Signup
- Floor Area Above Main 2:
- Signup
- Floor Area Detached 2nd Residence:
- Signup
- Floor Area Below Main:
- Signup
- Basement Area:
- Signup
- Levels:
- 1
- Rainscreen:
- Signup
- Bedrooms:
- 3 (Above Grd: 3)
- Bathrooms:
- 2.0 (Full:2/Half:0)
- Kitchens:
- Signup
- Rooms:
- Signup
- Taxes:
- $4,119.84 / 2024
- Lot Area:
- 0 sq. ft.0 m2
- Exposure / Faces:
- Signup
- Rear Yard Exposure:
- Signup
- Outdoor Area:
- Patio(s)
- Pad Rental:
- Signup
- # or % of Rentals Allowed:
- Signup
- # or %:
- Signup
- Water Supply:
- Signup
- Plan:
- EPS3680
- Total Units in Strata:
- Signup
- Heating:
- Signup
- Construction:
- Signup
- Foundation:
- Signup
- Basement:
- None
- Full Height:
- Signup
- Crawl Height:
- Signup
- Roof:
- Signup
- Floor Finish:
- Signup
- Fireplace Details:
- Signup
- Parking:
- Signup
- Parking Total/Covered:
- 2 / 2
- Parking Access:
- Signup
- Driveway:
- Signup
- Exterior Finish:
- Signup
- Title to Land:
- Freehold Strata
- Flood Plain:
- Signup
- Suite:
- Signup
- Floor
- Type
- Size
- Other
- $590.24
- Air Cond./Central, Bike Room, Club House, In Suite Laundry
Virtual Tour
Larger map options:
Listed by Oakwyn Realty Ltd.
Data was last updated April 2, 2025 at 08:05 AM (UTC)
Area Statistics
- Listings on market:
- 31
- Avg list price:
- $1,725,000
- Min list price:
- $555,000
- Max list price:
- $2,749,900
- Avg days on market:
- 30
- Min days on market:
- 2
- Max days on market:
- 118
- Avg price per sq.ft.:
- $1,281.22
These statistics are generated based on the current listing's property type
and located in Main. Average values are
derived using median calculations.
To access this information,
please create a free account
please create a free account
- Martin Ramond
- Dexter Realty
- 778.859.6237
- Contact by Email
- Chris Spotzl
- Dexter Realty
- 778-227-0899
- Contact by Email
The data relating to real estate on this website comes in part from the MLS® Reciprocity program of either the Greater Vancouver REALTORS® (GVR), the Fraser Valley Real Estate Board (FVREB) or the Chilliwack and District Real Estate Board (CADREB). Real estate listings held by participating real estate firms are marked with the MLS® logo and detailed information about the listing includes the name of the listing agent. This representation is based in whole or part on data generated by either the GVR, the FVREB or the CADREB which assumes no responsibility for its accuracy. The materials contained on this page may not be reproduced without the express written consent of either the GVR, the FVREB or the CADREB.
powered by myRealPage.com

