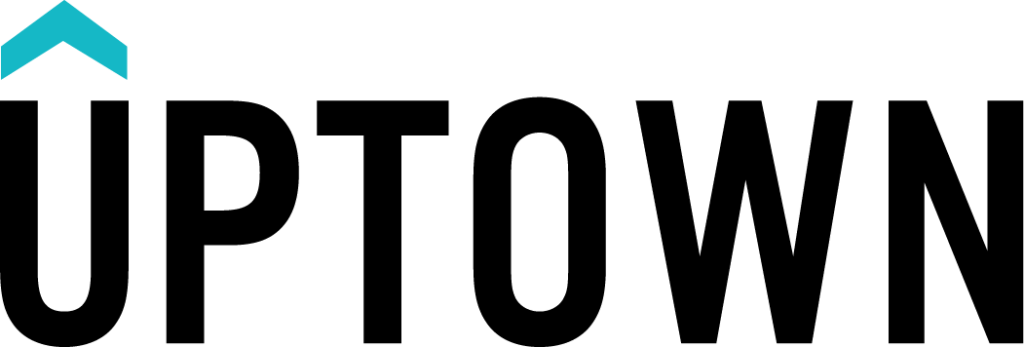168 W 16TH AVENUE Cambie Vancouver V5Y 1Y7
$1,499,000 Residential beds: 2 baths: 2.0 1,444 sq. ft. built: 1998
- Status:
- Sold
- Prop. Type:
- Residential
- MLS® Num:
- R2917266
- Bedrooms:
- 2
- Bathrooms:
- 2
- Year Built:
- 1998
This one of a kind Loft style walk up Townhouse features 1, 444 SF of open living space on 2 levels, 2 bedrooms + 2 bathrooms, soaring 17-feet vaulted ceilings in the living room with bay windows seats, gas fireplace, Chef's kitchen with gas stove, S/S appliances, stone countertops, Cherry hardwood floors, and unique atrium between living and dining room for extra light. This light filled home features a large primary bedroom upstairs that opens onto 13x9 private South facing deck. The Main floor features a family room, living room, and secondary bedroom. The complex is 4 unit self managed strata that is very proactive and well managed. The LOCATION: Centrally located in convenient Mount Pleasant/Main/Cambie neighbourhood, minutes from downtown + an abundance of in the area.
- Price:
- $1,499,000
- Property Type:
- Residential
- Home Style:
- Two Levels
- Bedrooms:
- 2
- Bathrooms:
- 2.0
- Year Built:
- 1998
- Floor Area:
- 1,444 sq. ft.134 m2
- Lot Size:
- 0 sq. ft.0 m2
- MLS® Num:
- R2917266
- Status:
- Sold
- Floor
- Type
- Size
- Other
- Main
- Living Room
- 14'8"4.47 m × 13'5"4.09 m
- -
- Main
- Dining Room
- 10'9"3.28 m × 6'9"2.06 m
- -
- Main
- Family Room
- 14'1"4.29 m × 10'7"3.23 m
- -
- Main
- Kitchen
- 10'8"3.25 m × 9'7"2.92 m
- -
- Main
- Bedroom
- 13'5"4.09 m × 8'1"2.46 m
- -
- Main
- Foyer
- 14'8"4.47 m × 3'5"1.04 m
- -
- Main
- Other
- 15'11"4.85 m × 15'2"4.62 m
- -
- Above
- Primary Bedroom
- 14'4"4.37 m × 12'8"3.86 m
- -
- Above
- Walk-In Closet
- 6'1.83 m × 4'1"1.24 m
- -
- Above
- Other
- 13'4"4.06 m × 9'4"2.84 m
- -
- Floor
- Ensuite
- Pieces
- Other
- Main
- No
- 4
- Above
- Yes
- 4
- Represented:
- Buyer
- Photo 1 of 26
- Photo 2 of 26
- Photo 3 of 26
- Photo 4 of 26
- Photo 5 of 26
- Photo 6 of 26
- Photo 7 of 26
- Photo 8 of 26
- Photo 9 of 26
- Photo 10 of 26
- Photo 11 of 26
- Photo 12 of 26
- Photo 13 of 26
- Photo 14 of 26
- Photo 15 of 26
- Photo 16 of 26
- Photo 17 of 26
- Photo 18 of 26
- Photo 19 of 26
- Photo 20 of 26
- Photo 21 of 26
- Photo 22 of 26
- Photo 23 of 26
- Photo 24 of 26
- Photo 25 of 26
- Photo 26 of 26
Larger map options:
Listed by: John Ly PREC*, Stilhavn Real Estate Services
Data was last updated June 7, 2025 at 12:40 PM (UTC)
- Martin Ramond
- Dexter Realty
- 778.859.6237
- Contact by Email
- Chris Spotzl
- Dexter Realty
- 778-227-0899
- Contact by Email
The data relating to real estate on this website comes in part from the MLS® Reciprocity program of either the Greater Vancouver REALTORS® (GVR), the Fraser Valley Real Estate Board (FVREB) or the Chilliwack and District Real Estate Board (CADREB). Real estate listings held by participating real estate firms are marked with the MLS® logo and detailed information about the listing includes the name of the listing agent. This representation is based in whole or part on data generated by either the GVR, the FVREB or the CADREB which assumes no responsibility for its accuracy. The materials contained on this page may not be reproduced without the express written consent of either the GVR, the FVREB or the CADREB.
powered by myRealPage.com

