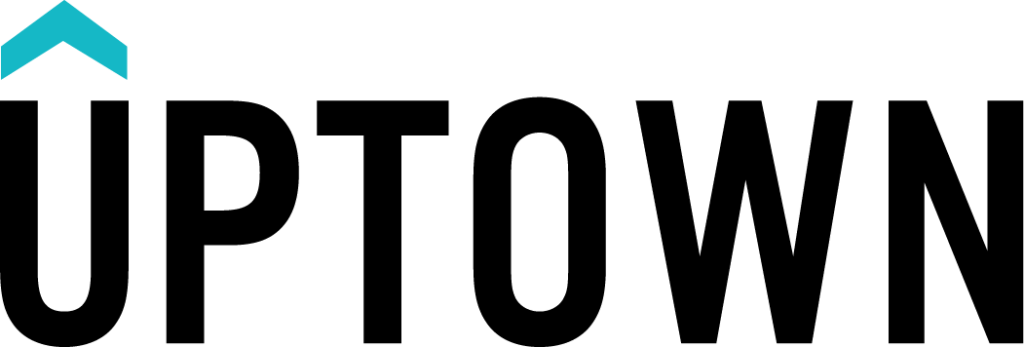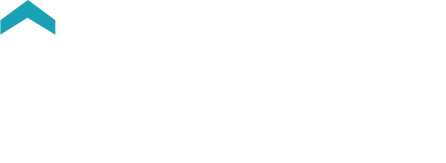304 2435 KINGSWAY Collingwood VE Vancouver V5R 5G8
$699,000 Residential Attached beds: 2 baths: 1.0 630 sq. ft. built: 2021
- Status:
- Sold
- Prop. Type:
- Residential Attached
- MLS® Num:
- R2890032
- Sold Date:
- Jun 10, 2024
- Bedrooms:
- 2
- Bathrooms:
- 1
- Year Built:
- 2021
The Windsor by Imani is located in the newly planned Norquay Village. Contemporary West Coast design throughout with 8'10 ceilings & Heating/Cooling, wide-plank laminate floors & carpets in the bedrooms, S/S Blomberg/Bosch appliance package in the kitchen. Huge primary bedroom which easily fits a king, good sized jr bedroom or generous office space & large flex space for storage or any other needs. Amenities include: Gym, rooftop courtyard+ BBQ, communal gardening, party room & bike storage. Just steps to Norquay & Slocan parks, The Skytrain, Gladstone Secondary & Norquay Elementary (Mandarin emersion), with shopping and great restaurants just around the corner. Don't miss this opportunity to be a part of the Norquay community. OPEN HOUSE SUNDAY JUNE 9TH 1-3PM
- Price:
- $699,000
- Dwelling Type:
- Apartment/Condo
- Property Type:
- Residential Attached
- Home Style:
- 1 Storey, Inside Unit
- Bedrooms:
- 2
- Bathrooms:
- 1.0
- Year Built:
- 2021
- Floor Area:
- 630 sq. ft.58.5 m2
- Lot Size:
- 0 sq. ft.0 m2
- MLS® Num:
- R2890032
- Status:
- Sold
- Floor
- Type
- Size
- Other
- Main
- Bedroom
- 11'3"3.43 m × 9'4"2.84 m
- -
- Main
- Bedroom
- 8'3"2.51 m × 7'9"2.36 m
- -
- Main
- Living Room
- 9'5"2.87 m × 9'2"2.79 m
- -
- Main
- Kitchen
- 11'3.35 m × 9'5"2.87 m
- -
- Main
- Den
- 5'10"1.78 m × 4'11"1.50 m
- -
- Main
- Foyer
- 8'5"2.57 m × 4'2"1.27 m
- -
- Floor
- Ensuite
- Pieces
- Other
- Main
- No
- 4
- Photo 1 of 38
- Photo 2 of 38
- Photo 3 of 38
- Photo 4 of 38
- Photo 5 of 38
- Photo 6 of 38
- Photo 7 of 38
- Photo 8 of 38
- Photo 9 of 38
- Photo 10 of 38
- Photo 11 of 38
- Photo 12 of 38
- Photo 13 of 38
- Photo 14 of 38
- Photo 15 of 38
- Photo 16 of 38
- Photo 17 of 38
- Photo 18 of 38
- Photo 19 of 38
- Photo 20 of 38
- Photo 21 of 38
- Photo 22 of 38
- Photo 23 of 38
- Photo 24 of 38
- Photo 25 of 38
- Photo 26 of 38
- Photo 27 of 38
- Photo 28 of 38
- Photo 29 of 38
- Photo 30 of 38
- Photo 31 of 38
- Photo 32 of 38
- Photo 33 of 38
- Photo 34 of 38
- Photo 35 of 38
- Photo 36 of 38
- Photo 37 of 38
- Photo 38 of 38
Larger map options:
Listed by Dexter Realty
Data was last updated March 31, 2025 at 10:10 PM (UTC)
- Martin Ramond
- Dexter Realty
- 778.859.6237
- Contact by Email
- Chris Spotzl
- Dexter Realty
- 778-227-0899
- Contact by Email
The data relating to real estate on this website comes in part from the MLS® Reciprocity program of either the Greater Vancouver REALTORS® (GVR), the Fraser Valley Real Estate Board (FVREB) or the Chilliwack and District Real Estate Board (CADREB). Real estate listings held by participating real estate firms are marked with the MLS® logo and detailed information about the listing includes the name of the listing agent. This representation is based in whole or part on data generated by either the GVR, the FVREB or the CADREB which assumes no responsibility for its accuracy. The materials contained on this page may not be reproduced without the express written consent of either the GVR, the FVREB or the CADREB.
powered by myRealPage.com

