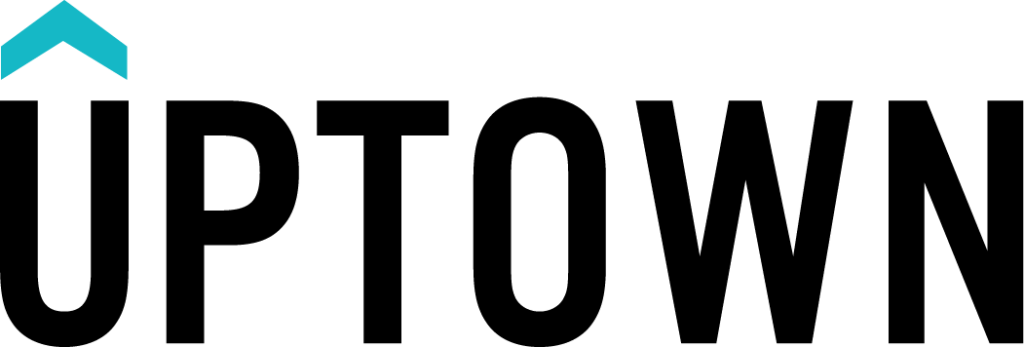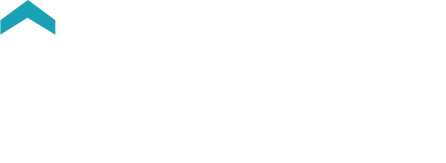1180 E 12TH Avenue Mount Pleasant VE Vancouver V5T 2J9
$1,425,000 Residential Attached beds: 3 baths: 3.0 1,238 sq. ft. built: 2015
- Status:
- Sold
- Prop. Type:
- Residential Attached
- MLS® Num:
- R2887456
- Sold Date:
- Jun 16, 2024
- Bedrooms:
- 3
- Bathrooms:
- 3
- Year Built:
- 2015
Located in Mt Pleasant and the quiet back half of a charming duplex. This 3bed/3bath is removed from the hustle & bustle of 12th Ave. Enjoy the peace and seclusion of your own private southern-exposed oasis and a seamless extension of the main floor. Designed with both entertainment and everyday family life in mind, this home fulfills every requirement on one’s checklist. Upstairs, you’ll find 3 beds/2 baths, ensuring ample space for the entire family. On the main level, find the well appointed kitchen, living and dinning areas with an additional bath to serve both indoor/outdoor activities. Features stone countertops in the kitchen and bathrooms, radiant heating, vinyl flooring throughout, AC in the primary bedroom, perfectly blending style with practicality. Detached garage. A must see!
- Price:
- $1,425,000
- Dwelling Type:
- 1/2 Duplex
- Property Type:
- Residential Attached
- Home Style:
- 2 Storey
- Bedrooms:
- 3
- Bathrooms:
- 3.0
- Year Built:
- 2015
- Floor Area:
- 1,238 sq. ft.115 m2
- Lot Size:
- 0 sq. ft.0 m2
- MLS® Num:
- R2887456
- Status:
- Sold
- Floor
- Type
- Size
- Other
- Main
- Kitchen
- 9'11"3.02 m × 9'10"3.00 m
- -
- Main
- Living Room
- 14'7"4.44 m × 14'4"4.37 m
- -
- Main
- Dining Room
- 10'4"3.15 m × 7'3"2.21 m
- -
- Main
- Foyer
- 12'3.66 m × 5'8"1.73 m
- -
- Main
- Storage
- 11'2"3.40 m × 3'.91 m
- -
- Above
- Primary Bedroom
- 9'10"3.00 m × 9'7"2.92 m
- -
- Above
- Bedroom
- 12'6"3.81 m × 8'5"2.57 m
- -
- Above
- Bedroom
- 9'6"2.90 m × 8'3"2.51 m
- -
- Above
- Walk-In Closet
- 7'3"2.21 m × 4'7"1.40 m
- -
- Floor
- Ensuite
- Pieces
- Other
- Main
- No
- 4
- Above
- Yes
- 4
- Above
- No
- 4
- Photo 1 of 30
- Photo 2 of 30
- Photo 3 of 30
- Photo 4 of 30
- Photo 5 of 30
- Photo 6 of 30
- Photo 7 of 30
- Photo 8 of 30
- Photo 9 of 30
- Photo 10 of 30
- Photo 11 of 30
- Photo 12 of 30
- Photo 13 of 30
- Photo 14 of 30
- Photo 15 of 30
- Photo 16 of 30
- Photo 17 of 30
- Photo 18 of 30
- Photo 19 of 30
- Photo 20 of 30
- Photo 21 of 30
- Photo 22 of 30
- Photo 23 of 30
- Photo 24 of 30
- Photo 25 of 30
- Photo 26 of 30
- Photo 27 of 30
- Photo 28 of 30
- Photo 29 of 30
- Photo 30 of 30
Larger map options:
Listed by Dexter Realty
Data was last updated March 31, 2025 at 10:10 PM (UTC)
- Martin Ramond
- Dexter Realty
- 778.859.6237
- Contact by Email
- Chris Spotzl
- Dexter Realty
- 778-227-0899
- Contact by Email
The data relating to real estate on this website comes in part from the MLS® Reciprocity program of either the Greater Vancouver REALTORS® (GVR), the Fraser Valley Real Estate Board (FVREB) or the Chilliwack and District Real Estate Board (CADREB). Real estate listings held by participating real estate firms are marked with the MLS® logo and detailed information about the listing includes the name of the listing agent. This representation is based in whole or part on data generated by either the GVR, the FVREB or the CADREB which assumes no responsibility for its accuracy. The materials contained on this page may not be reproduced without the express written consent of either the GVR, the FVREB or the CADREB.
powered by myRealPage.com

