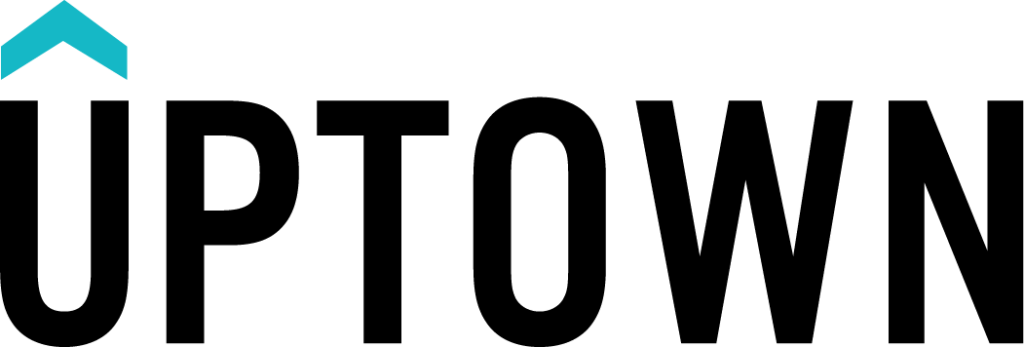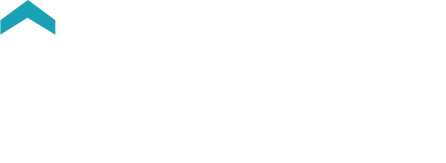306 328 E 11TH AVENUE Mount Pleasant VE Vancouver V5T 4W1
$1,049,000 Residential Attached beds: 2 baths: 3.0 1,072 sq. ft. built: 2006
- Status:
- Sold
- Prop. Type:
- Residential Attached
- MLS® Num:
- R2870805
- Sold Date:
- Apr 23, 2024
- Bedrooms:
- 2
- Bathrooms:
- 3
- Year Built:
- 2006
Welcome to urban living at the heart of Mount Pleasant at Uno, crafted by the award-winning Intracorp! This stunning concrete two-level 1,072 sqft. townhome is topped by a private rooftop patio. This light-filled, modern 2-bedroom + den / 3-bathroom home offers ample space for living; open-concept living room/kitchen. Step outside to your private rooftop terrace and be mesmerized by the stunning mountain views, complete with a gas hook-up for the fire pit & bbq. A second balcony adds to the charm of outdoor living. Retreat to the privacy of the master bedroom and 2nd bedroom on the second floor, offering tranquillity and comfort. Embrace the vibrant Main Street community, with its shops, restaurants, schools, parks, and transit options just moments away. Includes 1 parking and 1 storage
- Price:
- $1,049,000
- Dwelling Type:
- Apartment/Condo
- Property Type:
- Residential Attached
- Home Style:
- 2 Storey
- Bedrooms:
- 2
- Bathrooms:
- 3.0
- Year Built:
- 2006
- Floor Area:
- 1,072 sq. ft.99.6 m2
- Lot Size:
- 0 sq. ft.0 m2
- MLS® Num:
- R2870805
- Status:
- Sold
- Floor
- Type
- Size
- Other
- Main
- Foyer
- 8'2.44 m × 5'1.52 m
- -
- Main
- Den
- 6'5"1.96 m × 6'1.83 m
- -
- Main
- Kitchen
- 12'3.66 m × 7'5"2.26 m
- -
- Main
- Dining Room
- 7'5"2.26 m × 5'5"1.65 m
- -
- Main
- Living Room
- 12'3.66 m × 11'5"3.48 m
- -
- Above
- Bedroom
- 11'3.35 m × 9'2.74 m
- -
- Above
- Primary Bedroom
- 10'2"3.10 m × 10'2"3.10 m
- -
- Above
- Walk-In Closet
- 4'3"1.30 m × 3'.91 m
- -
- Floor
- Ensuite
- Pieces
- Other
- Main
- No
- 2
- Above
- No
- 3
- Above
- Yes
- 4
- Represented:
- Buyer
- Photo 1 of 26
- Photo 2 of 26
- Photo 3 of 26
- Photo 4 of 26
- Photo 5 of 26
- Photo 6 of 26
- Photo 7 of 26
- Photo 8 of 26
- Photo 9 of 26
- Photo 10 of 26
- Photo 11 of 26
- Photo 12 of 26
- Photo 13 of 26
- Photo 14 of 26
- Photo 15 of 26
- Photo 16 of 26
- Photo 17 of 26
- Photo 18 of 26
- Photo 19 of 26
- Photo 20 of 26
- Photo 21 of 26
- Photo 22 of 26
- Photo 23 of 26
- Photo 24 of 26
- Photo 25 of 26
- Photo 26 of 26
Larger map options:
Oakwyn Realty Ltd.
Data was last updated December 30, 2024 at 04:10 PM (UTC)
- Martin Ramond
- Dexter Realty
- 778.859.6237
- Contact by Email
- Chris Spotzl
- Dexter Realty
- 778-227-0899
- Contact by Email
The data relating to real estate on this website comes in part from the MLS® Reciprocity program of either the Greater Vancouver REALTORS® (GVR), the Fraser Valley Real Estate Board (FVREB) or the Chilliwack and District Real Estate Board (CADREB). Real estate listings held by participating real estate firms are marked with the MLS® logo and detailed information about the listing includes the name of the listing agent. This representation is based in whole or part on data generated by either the GVR, the FVREB or the CADREB which assumes no responsibility for its accuracy. The materials contained on this page may not be reproduced without the express written consent of either the GVR, the FVREB or the CADREB.
powered by myRealPage.com

