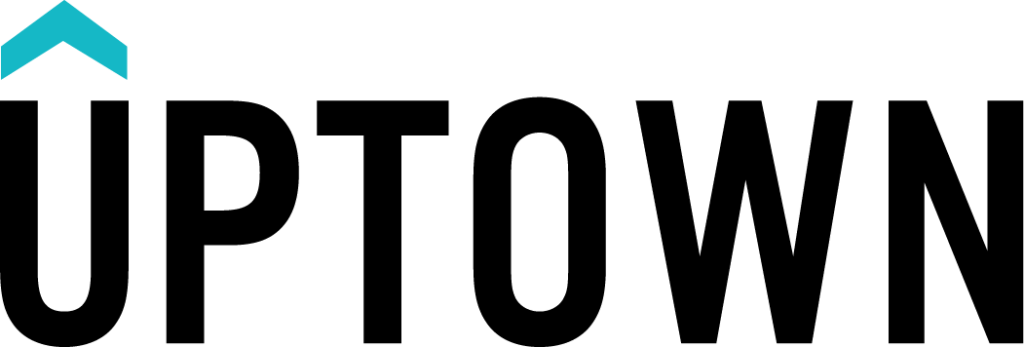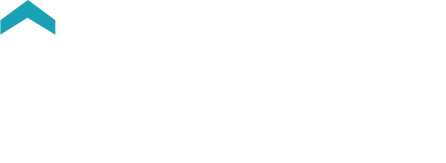4569 PRIME STREET Lynn Valley North Vancouver V7K 2R5
$2,075,000 Residential Detached beds: 5 baths: 3.0 2,729 sq. ft. built: 1974
- Status:
- Sold
- Prop. Type:
- Residential Detached
- MLS® Num:
- R2848838
- Sold Date:
- Feb 20, 2024
- Bedrooms:
- 5
- Bathrooms:
- 3
- Year Built:
- 1974
Fantastic location awaits with this 5 bedroom, 3 bathroom family home on sought after Upper Lynn Valley cul-de-sac and corner lot. Bring your ideas to this great layout, which includes Kitchen w/ stainless steel appliances, 4 bedrooms up + 2 bathrooms, a generous dining room that opens to the bright living room, complete with wood burning fire place. Downstairs offers 1 more bedroom, a cozy family room & office space, beautifully renovated bathroom, work shop with separate entrance, laundry room, newer furnace and water tank. You'll love being a short stroll to Upper Lynn Elementary, Kilmer Park, Trails & Hiking!
- Price:
- $2,075,000
- Dwelling Type:
- House/Single Family
- Property Type:
- Residential Detached
- Home Style:
- 2 Storey
- Bedrooms:
- 5
- Bathrooms:
- 3.0
- Year Built:
- 1974
- Floor Area:
- 2,729 sq. ft.254 m2
- Lot Size:
- 7,874 sq. ft.732 m2
- MLS® Num:
- R2848838
- Status:
- Sold
- Floor
- Type
- Size
- Other
- Above
- Primary Bedroom
- 13'9"4.19 m × 12'8"3.86 m
- -
- Above
- Bedroom
- 10'1"3.07 m × 9'7"2.92 m
- -
- Above
- Bedroom
- 11'7"3.53 m × 10'8"3.25 m
- -
- Above
- Bedroom
- 11'4"3.45 m × 8'10"2.69 m
- -
- Above
- Kitchen
- 13'2"4.01 m × 12'8"3.86 m
- -
- Above
- Living Room
- 22'2"6.76 m × 13'5"4.09 m
- -
- Above
- Dining Room
- 12'8"3.86 m × 10'2"3.10 m
- -
- Below
- Family Room
- 13'10"4.22 m × 13'7"4.14 m
- -
- Below
- Office
- 13'7"4.14 m × 9'3"2.82 m
- -
- Below
- Bedroom
- 13'2"4.01 m × 11'4"3.45 m
- -
- Below
- Laundry
- 8'8"2.64 m × 4'11"1.50 m
- -
- Below
- Workshop
- 20'10"6.35 m × 12'4"3.76 m
- -
- Floor
- Ensuite
- Pieces
- Other
- Above
- Yes
- 2
- Above
- No
- 4
- Below
- No
- 3
- Represented:
- Buyer
Larger map options:
RE/MAX Crest Realty
Data was last updated February 5, 2025 at 06:10 PM (UTC)
- Martin Ramond
- Dexter Realty
- 778.859.6237
- Contact by Email
- Chris Spotzl
- Dexter Realty
- 778-227-0899
- Contact by Email
The data relating to real estate on this website comes in part from the MLS® Reciprocity program of either the Greater Vancouver REALTORS® (GVR), the Fraser Valley Real Estate Board (FVREB) or the Chilliwack and District Real Estate Board (CADREB). Real estate listings held by participating real estate firms are marked with the MLS® logo and detailed information about the listing includes the name of the listing agent. This representation is based in whole or part on data generated by either the GVR, the FVREB or the CADREB which assumes no responsibility for its accuracy. The materials contained on this page may not be reproduced without the express written consent of either the GVR, the FVREB or the CADREB.
powered by myRealPage.com

