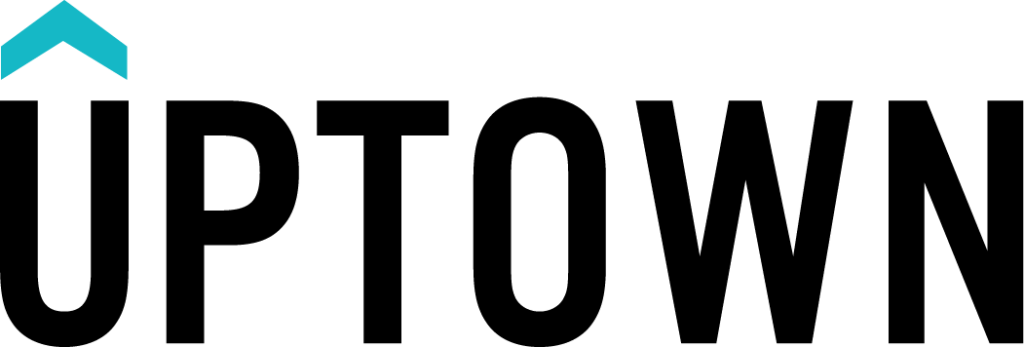2903 W 28TH AVENUE MacKenzie Heights Vancouver V6L 1X3
$3,980,000 Residential beds: 7 baths: 6.0 3,944 sq. ft. built: 1992
- Status:
- Sold
- Prop. Type:
- Residential
- MLS® Num:
- R2834578
- Sold Date:
- Dec 02, 2023
- Bedrooms:
- 7
- Bathrooms:
- 6
- Year Built:
- 1992
EXCELLENT PRICE ! PANORAMIC VIEWS OF DOWNTOWN, NORTH SHORE MOUNTAINS & WATER. Beautifully Updated custom built home almost 4,000 sq.ft. sits on a big lot 50' x 130' (6,515 sq.ft.). Features 4 & den or 5 bedrooms up, 5 full & 1/2 baths, gourmet kitchen and entertaining sized family rooms over looking the Views of Downtown. New paints, NEW Kitchen, NEW Hardwood floors throughout, NEW Sundeck, 4 cars Garage. Potential 3 bedrooms in law suite in lower level. CLOSE TO WELL KNOWN SCHOOL CATCHMENT; PRINCE OF WALES HIGH SCHOOL, LORD KITCHENER ELEMENTARY, ST.GEORGE'S, CROFTON HOUSE & YORK HOUSE PRIVATE SCHOOL, UBC. SHOPPING & BUS. MUST SEE !
- Price:
- $3,980,000
- Dwelling Type:
- Single Family Residence
- Property Type:
- Residential
- Bedrooms:
- 7
- Bathrooms:
- 6.0
- Year Built:
- 1992
- Floor Area:
- 3,944 sq. ft.366 m2
- Lot Size:
- 6,515 sq. ft.605 m2
- MLS® Num:
- R2834578
- Status:
- Sold
- Floor
- Type
- Size
- Other
- Main
- Living Room
- 17'9"5.41 m × 13'8"4.17 m
- -
- Main
- Dining Room
- 16'4.88 m × 10'2"3.10 m
- -
- Main
- Family Room
- 16'3"4.95 m × 11'9"3.58 m
- -
- Main
- Kitchen
- 14'11"4.55 m × 10'1"3.07 m
- -
- Main
- Wok Kitchen
- 9'8"2.95 m × 4'5"1.35 m
- -
- Main
- Eating Area
- 14'11"4.55 m × 9'4"2.84 m
- -
- Main
- Office
- 11'3"3.43 m × 11'1"3.38 m
- -
- Main
- Foyer
- 11'2"3.40 m × 9'5"2.87 m
- -
- Main
- Laundry
- 11'8"3.56 m × 5'5"1.65 m
- -
- Above
- Primary Bedroom
- 15'11"4.85 m × 11'10"3.61 m
- -
- Above
- Walk-In Closet
- 7'2.13 m × 5'1.52 m
- -
- Above
- Bedroom
- 11'10"3.61 m × 9'6"2.90 m
- -
- Above
- Bedroom
- 11'3"3.43 m × 9'11"3.02 m
- -
- Above
- Bedroom
- 9'8"2.95 m × 8'7"2.62 m
- -
- Above
- Den
- 11'2"3.40 m × 9'5"2.87 m
- -
- Bsmt
- Living Room
- 18'6"5.64 m × 14'6"4.42 m
- -
- Bsmt
- Kitchen
- Measurements not available
- -
- Bsmt
- Bedroom
- 15'2"4.62 m × 10'8"3.25 m
- -
- Bsmt
- Bedroom
- 14'5"4.39 m × 9'2"2.79 m
- -
- Bsmt
- Bedroom
- 11'3"3.43 m × 9'6"2.90 m
- -
- Bsmt
- Storage
- 6'7"2.01 m × 3'6"1.07 m
- -
- Bsmt
- Utility
- 5'7"1.70 m × 4'10"1.47 m
- -
- Floor
- Ensuite
- Pieces
- Other
- Above
- Yes
- 5
- Above
- Yes
- 3
- Above
- No
- 3
- Bsmt
- Yes
- 3
- Bsmt
- No
- 4
- Main
- No
- 2
- Respresented:
- Buyer
Larger map options:
RE/MAX Select Properties
Data was last updated July 30, 2025 at 08:40 PM (UTC)
- Martin Ramond
- Dexter Realty
- 778.859.6237
- Contact by Email
- Chris Spotzl
- Dexter Realty
- 778-227-0899
- Contact by Email
The data relating to real estate on this website comes in part from the MLS® Reciprocity program of either the Greater Vancouver REALTORS® (GVR), the Fraser Valley Real Estate Board (FVREB) or the Chilliwack and District Real Estate Board (CADREB). Real estate listings held by participating real estate firms are marked with the MLS® logo and detailed information about the listing includes the name of the listing agent. This representation is based in whole or part on data generated by either the GVR, the FVREB or the CADREB which assumes no responsibility for its accuracy. The materials contained on this page may not be reproduced without the express written consent of either the GVR, the FVREB or the CADREB.
powered by myRealPage.com

