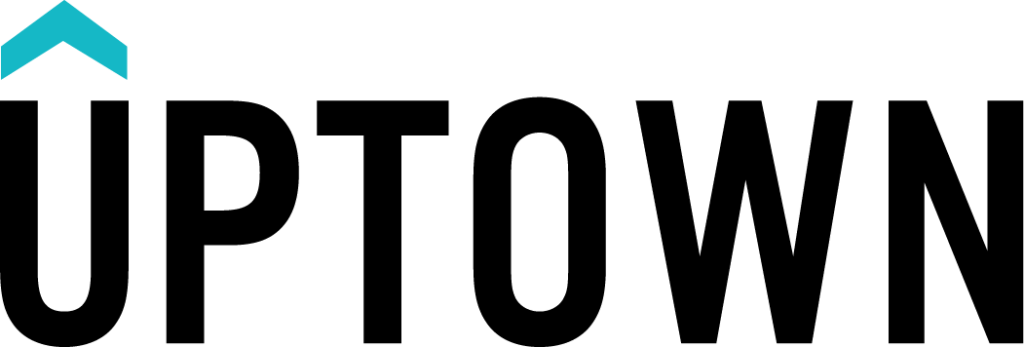205 16483 64 AVENUE Cloverdale BC Surrey V3S 6V7
$789,000 Residential beds: 2 baths: 2.0 1,359 sq. ft. built: 2007
- Status:
- Sold
- Prop. Type:
- Residential
- MLS® Num:
- R2752300
- Sold Date:
- Apr 10, 2023
- Bedrooms:
- 2
- Bathrooms:
- 2
- Year Built:
- 2007
St Andrews, This gated secure complex was built to the highest standards with features and finishes and the best amenities you only see in high end resorts. Huge owners lounge w/ beautiful outside patio with BBQ. Library/office, games room with pool table, card tables, English style pub bar, fabulous well equipped gym, sauna, swimming pool & hot tub. Bright corner end condo 1359 sq. ft., w/2 large bedrms, 2 full baths PLUS Den. 9’ ceilings with lots & lots of windows. infloor radiant heat, Gas fireplace, hardwood floors. Huge Primary bedrm with luxury ensuite & walk in closet. Kitchen with granite counters, eat in Island, Bosch gas stove, loads of cabinets. All this AND a 200 sq ft covered deck, 2 parking stalls and added storage locker on same floor. It doesn’t get any better than this!
- Price:
- $789,000
- Dwelling Type:
- Apartment/Condo
- Property Type:
- Residential
- Bedrooms:
- 2
- Bathrooms:
- 2.0
- Year Built:
- 2007
- Floor Area:
- 1,359 sq. ft.126 m2
- Lot Size:
- 0 sq. ft.0 m2
- MLS® Num:
- R2752300
- Status:
- Sold
- Floor
- Type
- Size
- Other
- Main
- Foyer
- 9'7"2.92 m × 6'1"1.85 m
- -
- Main
- Living Room
- 13'10"4.22 m × 13'7"4.14 m
- -
- Main
- Dining Room
- 17'8"5.38 m × 9'3"2.82 m
- -
- Main
- Den
- 10'1"3.07 m × 10'3.05 m
- -
- Main
- Kitchen
- 12'3.66 m × 9'5"2.87 m
- -
- Main
- Laundry
- 7'10"2.39 m × 4'11"1.50 m
- -
- Main
- Bedroom
- 13'4"4.06 m × 10'3.05 m
- -
- Main
- Primary Bedroom
- 20'1"6.12 m × 11'7"3.53 m
- -
- Main
- Walk-In Closet
- 9'1"2.77 m × 8'2.44 m
- -
- Floor
- Ensuite
- Pieces
- Other
- Main
- No
- 4
- Main
- Yes
- 5
- Represented:
- Buyer
- Photo 1 of 40
- Photo 2 of 40
- Photo 3 of 40
- Photo 4 of 40
- Photo 5 of 40
- Photo 6 of 40
- Photo 7 of 40
- Photo 8 of 40
- Photo 9 of 40
- Photo 10 of 40
- Photo 11 of 40
- Photo 12 of 40
- Photo 13 of 40
- Photo 14 of 40
- Photo 15 of 40
- Photo 16 of 40
- Photo 17 of 40
- Photo 18 of 40
- Photo 19 of 40
- Photo 20 of 40
- Photo 21 of 40
- Photo 22 of 40
- Photo 23 of 40
- Photo 24 of 40
- Photo 25 of 40
- Photo 26 of 40
- Photo 27 of 40
- Photo 28 of 40
- Photo 29 of 40
- Photo 30 of 40
- Photo 31 of 40
- Photo 32 of 40
- Photo 33 of 40
- Photo 34 of 40
- Photo 35 of 40
- Photo 36 of 40
- Photo 37 of 40
- Photo 38 of 40
- Photo 39 of 40
- Photo 40 of 40
Larger map options:
RE/MAX Colonial Pacific Realty
Data was last updated May 9, 2025 at 04:05 AM (UTC)
- Martin Ramond
- Dexter Realty
- 778.859.6237
- Contact by Email
- Chris Spotzl
- Dexter Realty
- 778-227-0899
- Contact by Email
The data relating to real estate on this website comes in part from the MLS® Reciprocity program of either the Greater Vancouver REALTORS® (GVR), the Fraser Valley Real Estate Board (FVREB) or the Chilliwack and District Real Estate Board (CADREB). Real estate listings held by participating real estate firms are marked with the MLS® logo and detailed information about the listing includes the name of the listing agent. This representation is based in whole or part on data generated by either the GVR, the FVREB or the CADREB which assumes no responsibility for its accuracy. The materials contained on this page may not be reproduced without the express written consent of either the GVR, the FVREB or the CADREB.
powered by myRealPage.com

