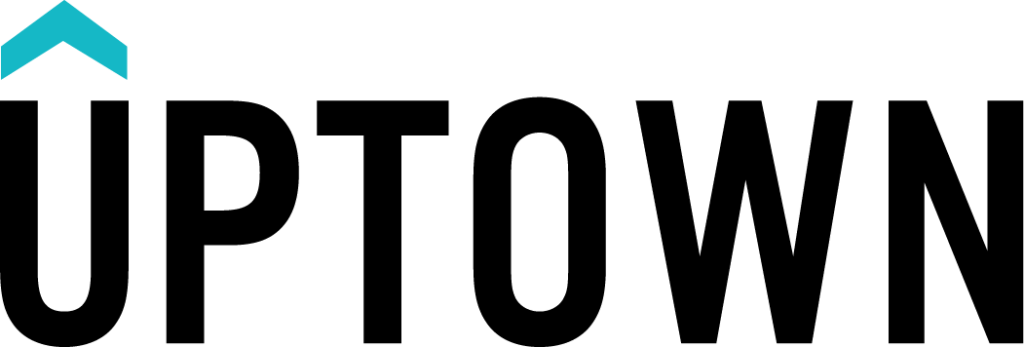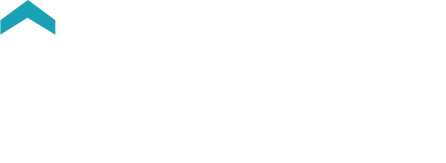4 226 E 10TH STREET Central Lonsdale North Vancouver V7L 2E1
$1,250,000 Residential beds: 3 baths: 3.0 2,025 sq. ft. built: 1984
- Status:
- Sold
- Prop. Type:
- Residential
- MLS® Num:
- R2354161
- Sold Date:
- May 04, 2019
- Bedrooms:
- 3
- Bathrooms:
- 3
- Year Built:
- 1984
Centrally located and about as detached as a townhouse can get. This home is closer in resemblance to a house and features 3 bedrooms and 3 bathrooms,2 full baths up with an additional powder room on the main. Master bath has been beautifully updated and floods with natural light. An entertainer's main level which includes a well laid out kitchen and 2 large outdoor patios off the living and dining rooms. Below has a large laundry room and a Rec room which can easily sub as a 4th bedroom. A bonus Private 2 car garage with lane access. Family friendly location with a park, playground, school, daycare, just across the lane. All your shopping needs within a few blocks. Rentals and pets allowed. Well run, hands on self managed strata.
- Price:
- $1,250,000
- Dwelling Type:
- Townhouse
- Property Type:
- Residential
- Bedrooms:
- 3
- Bathrooms:
- 3.0
- Year Built:
- 1984
- Floor Area:
- 2,025 sq. ft.188 m2
- Lot Size:
- 0 sq. ft.0 m2
- MLS® Num:
- R2354161
- Status:
- Sold
- Floor
- Type
- Size
- Other
- Main
- Living Room
- 13'6"4.11 m × 13'5"4.09 m
- -
- Main
- Dining Room
- 13'5"4.09 m × 9'8"2.95 m
- -
- Main
- Kitchen
- 14'5"4.39 m × 12'5"3.78 m
- -
- Main
- Foyer
- 9'4"2.84 m × 5'6"1.68 m
- -
- Above
- Master Bedroom
- 13'10"4.22 m × 12'5"3.78 m
- -
- Above
- Bedroom
- 11'1"3.38 m × 10'10"3.30 m
- -
- Above
- Bedroom
- 13'5"4.09 m × 8'11"2.72 m
- -
- Bsmt
- Recreation Room
- 14'6"4.42 m × 14'2"4.32 m
- -
- Bsmt
- Laundry
- 13'3.96 m × 7'4"2.24 m
- -
- Floor
- Ensuite
- Pieces
- Other
- Above
- Yes
- 4
- Above
- No
- 3
- Main
- No
- 2
Larger map options:
Listed by Dexter Realty
Data was last updated July 9, 2025 at 07:40 AM (UTC)
- Martin Ramond
- Dexter Realty
- 778.859.6237
- Contact by Email
- Chris Spotzl
- Dexter Realty
- 778-227-0899
- Contact by Email
The data relating to real estate on this website comes in part from the MLS® Reciprocity program of either the Greater Vancouver REALTORS® (GVR), the Fraser Valley Real Estate Board (FVREB) or the Chilliwack and District Real Estate Board (CADREB). Real estate listings held by participating real estate firms are marked with the MLS® logo and detailed information about the listing includes the name of the listing agent. This representation is based in whole or part on data generated by either the GVR, the FVREB or the CADREB which assumes no responsibility for its accuracy. The materials contained on this page may not be reproduced without the express written consent of either the GVR, the FVREB or the CADREB.
powered by myRealPage.com

