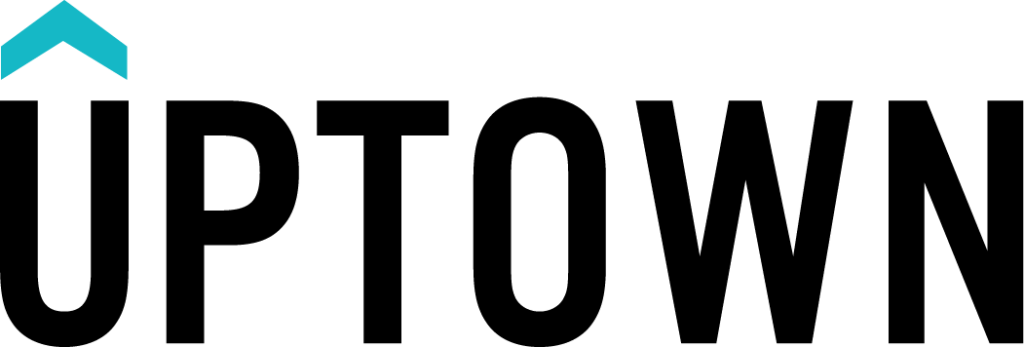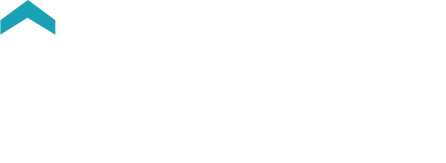204 1788 ONTARIO Street Mount Pleasant VE Vancouver v5t 0g3
$1,249,000 Residential Attached beds: 2 baths: 2.0 1,167 sq. ft. built: 2016
- Status:
- Sold
- Prop. Type:
- Residential Attached
- MLS® Num:
- R2218940
- Sold Date:
- Nov 13, 2017
- Bedrooms:
- 2
- Bathrooms:
- 2
- Year Built:
- 2016
UNIQUE would be the best way to describe this one of a kind 2 bed 2 bath and den home at PROXIMITY in Olympic Village. Perfect for entertaining, this spaciously well laid out CORNER UNIT features: 2 patios, upgraded built-ins, 9' ceilings, open plan and separated bedrooms for greater privacy. Gourmet kitchen with quartz counter tops and FULL SIZE Fisher Paykel, Bosch & GE appliances, Premium Hydrocork vinyl flooring throughout, Spa inspired bathrooms with heated floors. Club house, gym, garden plots, & communal rooftop deck. Steps to the Seawall, shopping, restaurants, breweries; Olympic Village has it all. Come be a part of this thriving community! Open House Sat November 11th 2-4pm.
- Price:
- $1,249,000
- Dwelling Type:
- Apartment/Condo
- Property Type:
- Residential Attached
- Home Style:
- 5 Plus Level
- Bedrooms:
- 2
- Bathrooms:
- 2.0
- Year Built:
- 2016
- Floor Area:
- 1,167 sq. ft.108.418 m2
- Lot Size:
- 0 sq. ft.0 m2
- MLS® Num:
- R2218940
- Status:
- Sold
- Floor
- Type
- Size
- Other
- Main
- Living Room
- 17'2"5.23 m × 13'3"4.04 m
- -
- Main
- Master Bedroom
- 18'10"5.74 m × 10'6"3.20 m
- -
- Main
- Bedroom
- 18'5"5.61 m × 8'10"2.69 m
- -
- Main
- Dining Room
- 17'2"5.23 m × 8'7"2.62 m
- -
- Main
- Kitchen
- 16'11"5.16 m × 8'4"2.54 m
- -
- Main
- Office
- 11'2"3.40 m × 5'11"1.80 m
- -
- Main
- Patio
- 18'5"5.61 m × 17'8"5.39 m
- -
- Main
- Patio
- 8'5"2.57 m × 5'10"1.78 m
- -
- Floor
- Ensuite
- Pieces
- Other
- Main
- Yes
- 4
- Main
- No
- 4
Larger map options:
Listed by Dexter Associates Realty
Data was last updated October 30, 2024 at 12:10 PM (UTC)
- Martin Ramond
- Dexter Realty
- 778.859.6237
- Contact by Email
- Chris Spotzl
- Dexter Realty
- 778-227-0899
- Contact by Email
The data relating to real estate on this website comes in part from the MLS® Reciprocity program of either the Greater Vancouver REALTORS® (GVR), the Fraser Valley Real Estate Board (FVREB) or the Chilliwack and District Real Estate Board (CADREB). Real estate listings held by participating real estate firms are marked with the MLS® logo and detailed information about the listing includes the name of the listing agent. This representation is based in whole or part on data generated by either the GVR, the FVREB or the CADREB which assumes no responsibility for its accuracy. The materials contained on this page may not be reproduced without the express written consent of either the GVR, the FVREB or the CADREB.
powered by myRealPage.com

